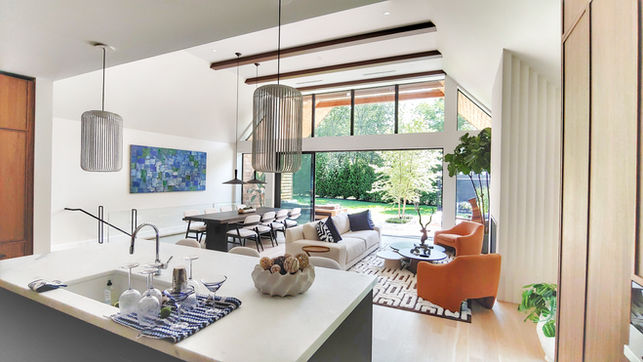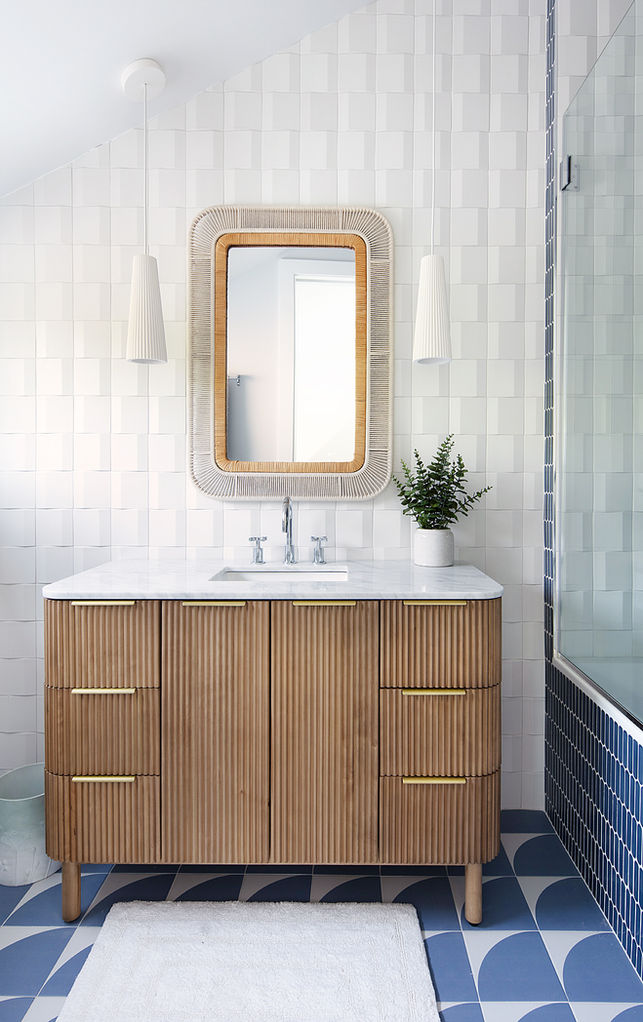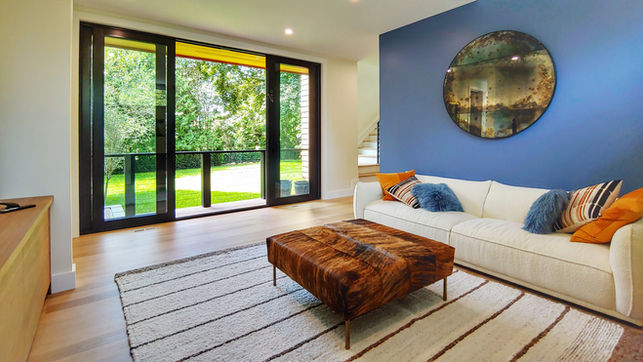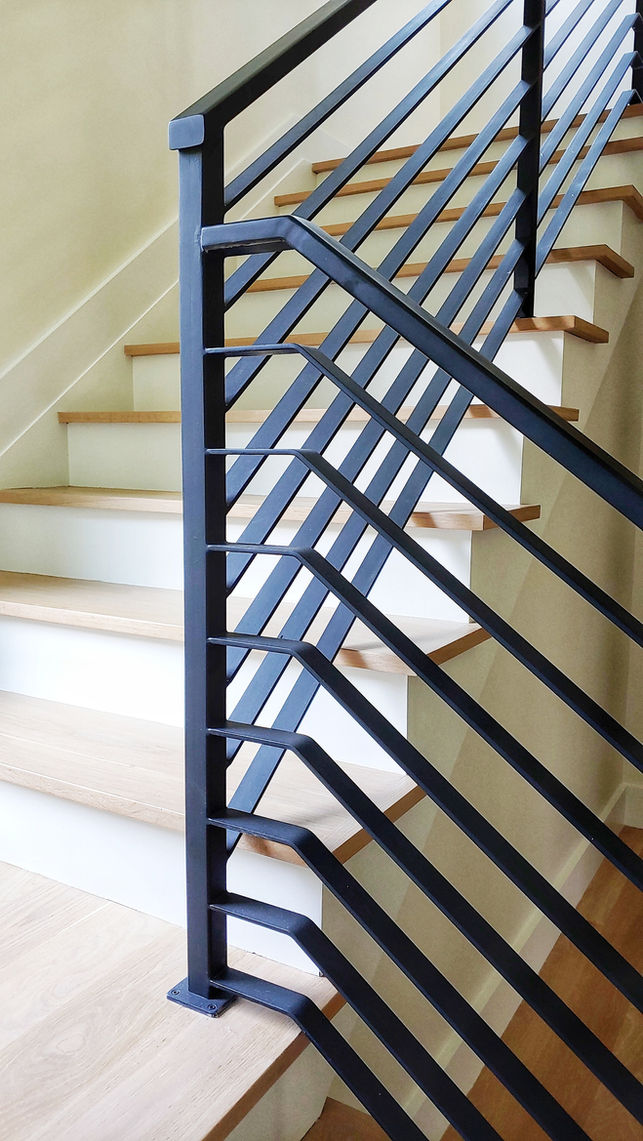top of page
Bayberry House
A modern, shingled interpretation of traditional barn and farmhouse forms. The elongated shape of this North-Haven site led naturally to a linear house layout which embraced the uniqueness of the property. The 5,000 square foot house includes 6 bedrooms and an open-plan Living/Dining/Kitchen space with 15-foot ceilings. An open gable extends outward toward the pool and cabana, shading the terrace and defining the outdoor living spaces.
Framing:
Saldana Carpentry
Structural Steel:
BPE Ironworks

bottom of page













